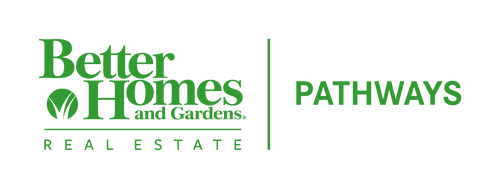


1018 Highlands Dr Charlottesville, VA 22901
660192
$2,460(2024)
9,583 SQFT
Townhouse
1993
Contemporary
Wooded View, Residential View
Albemarle County
Listed By
CHARLOTTESVILLE AREA ASSOCIATION OF REALTORS
Last checked Feb 23 2025 at 3:21 PM GMT+0000
- Vaulted/Cathedral Ceiling
- Washer Hookup
- Dryer Hookup
- Painted Cabinets
- Formica Counter
- Smoke Detector(s)
- Highlands
- Private
- Landscaped Landscaped
- Fireplace: One
- Fireplace: Glassed-In
- Fireplace: Gas Logs
- Foundation: Concrete Slab
- Heat Pump
- Central Ac
- Dues: $60
- Luxury Vinyl Plank
- Carpet
- Cedar
- Roof: Composition Shingle
- Utilities: Liquid Propane
- Sewer: Public Sewer
- Elementary School: Crozet
- Middle School: Henley
- High School: Western Albemarle
- 1.5 Story
- 1,325 sqft
Estimated Monthly Mortgage Payment
*Based on Fixed Interest Rate withe a 30 year term, principal and interest only




Description