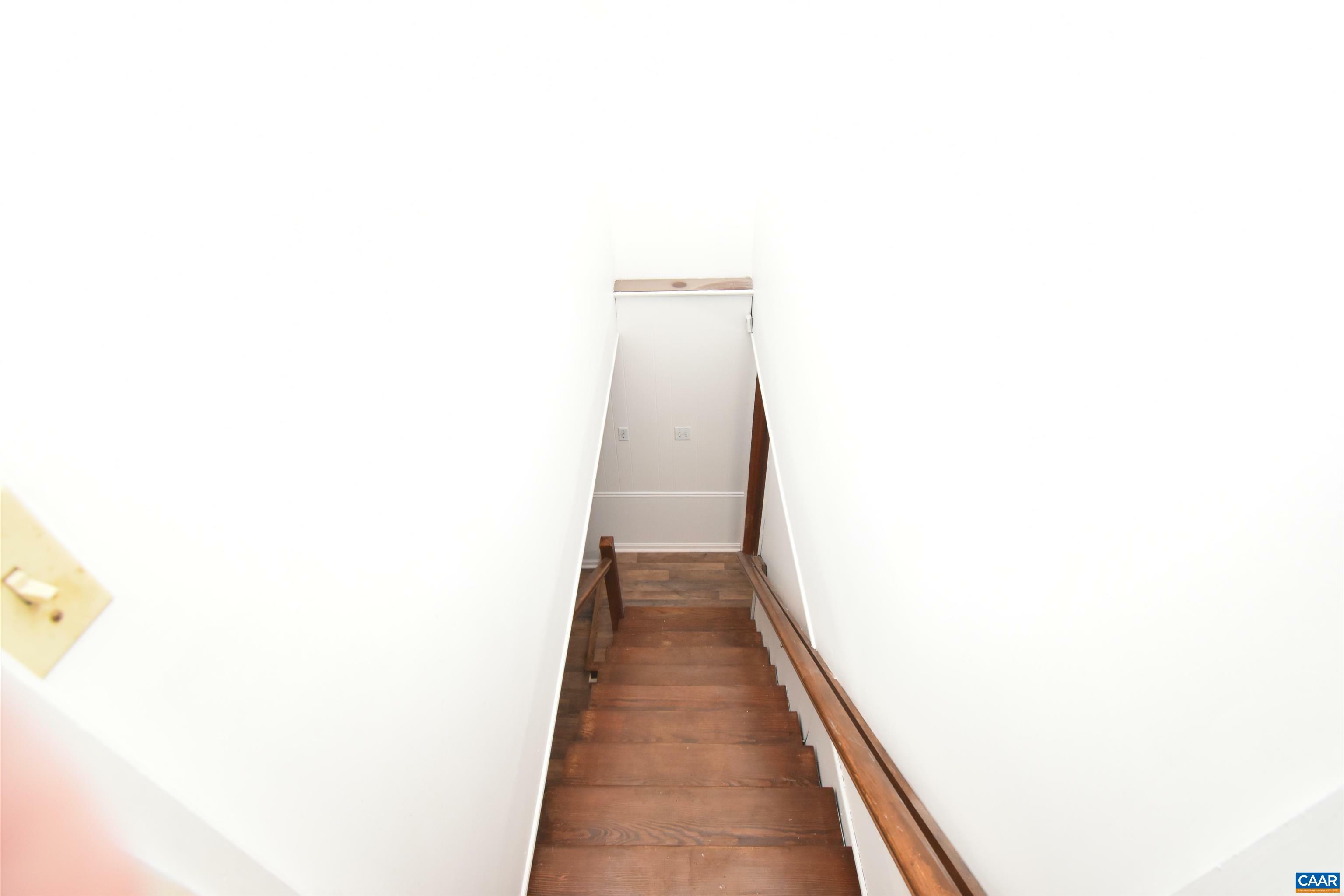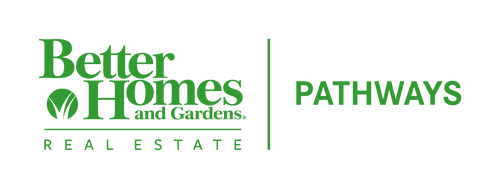
105 Deerwood Dr Charlottesville, VA 22911
660246
$2,811(2024)
0.31 acres
Single-Family Home
1969
Albemarle County
Listed By
Steve Ripley, Better Homes and Gardens Real Estate Pathways
CHARLOTTESVILLE AREA ASSOCIATION OF REALTORS
Last checked Feb 23 2025 at 2:49 PM GMT+0000
- Deerwood
- Foundation: Concrete Block
- Central Heat
- Central Ac
- Walk Out
- Partly Finished
- Outside Entrance
- Inside Access
- Full
- Finished
- Sewer: Public Sewer
- Elementary School: Baker-Butler
- Middle School: Lakeside
- High School: Albemarle
- 2 Story
- 2,014 sqft
Estimated Monthly Mortgage Payment
*Based on Fixed Interest Rate withe a 30 year term, principal and interest only



Description