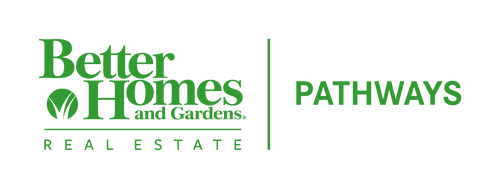


320 Riverbend Dr 3C Charlottesville, VA 22911
660189
$1,588(2024)
Condo
2002
Residential View
Albemarle County
Listed By
CHARLOTTESVILLE AREA ASSOCIATION OF REALTORS
Last checked Feb 23 2025 at 7:34 PM GMT+0000
- Washer
- Dryer
- Wood Cabinets
- Granite
- Smoke Detector(s)
- Riverbend Condos
- Foundation: Concrete Block
- Heat Pump
- Central Ac
- Community
- Dues: $225
- Luxury Vinyl Plank
- Sewer: Public Sewer
- Elementary School: Stone-Robinson
- Middle School: Burley
- High School: Monticello
- 1 Story
- 767 sqft
Estimated Monthly Mortgage Payment
*Based on Fixed Interest Rate withe a 30 year term, principal and interest only




Description