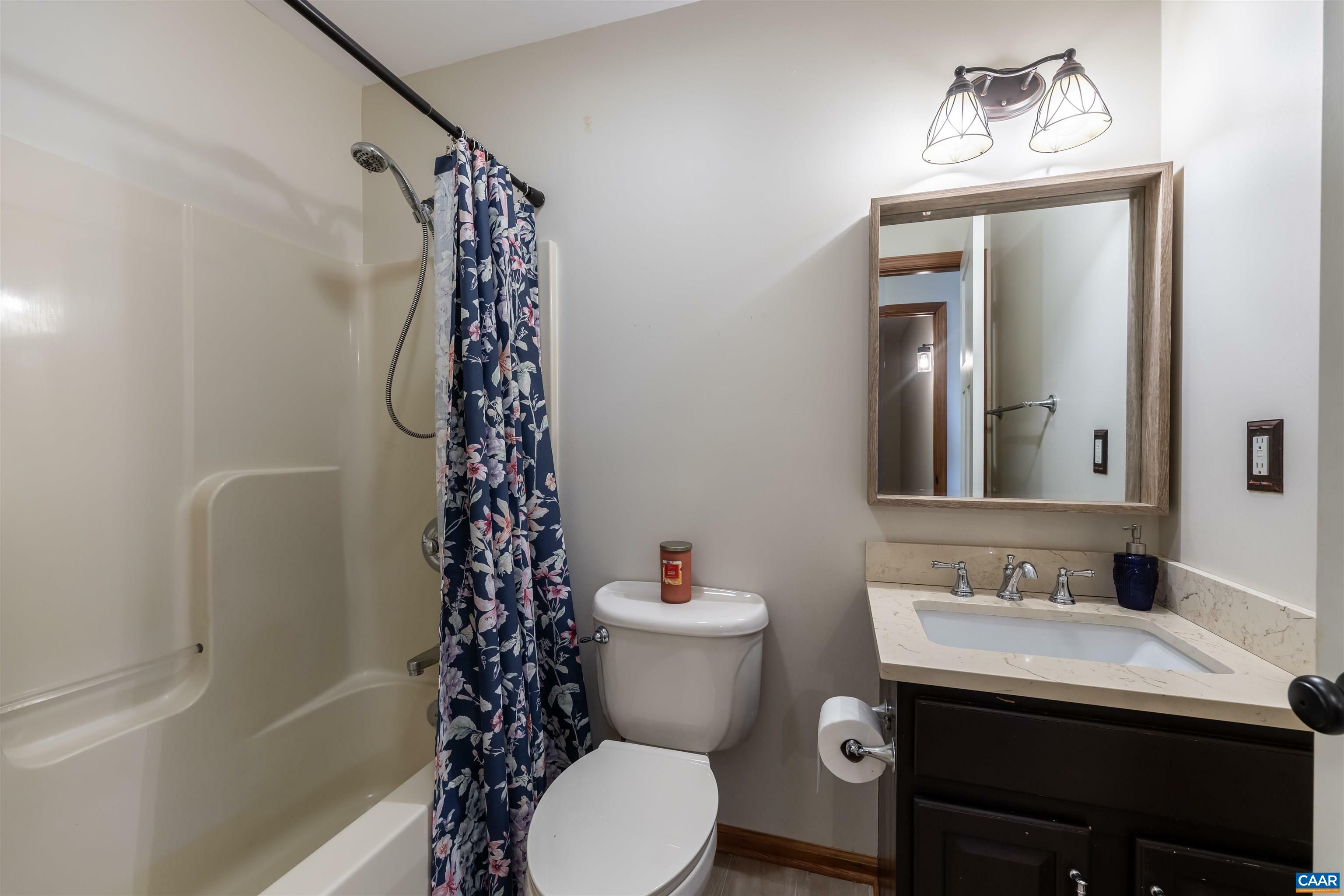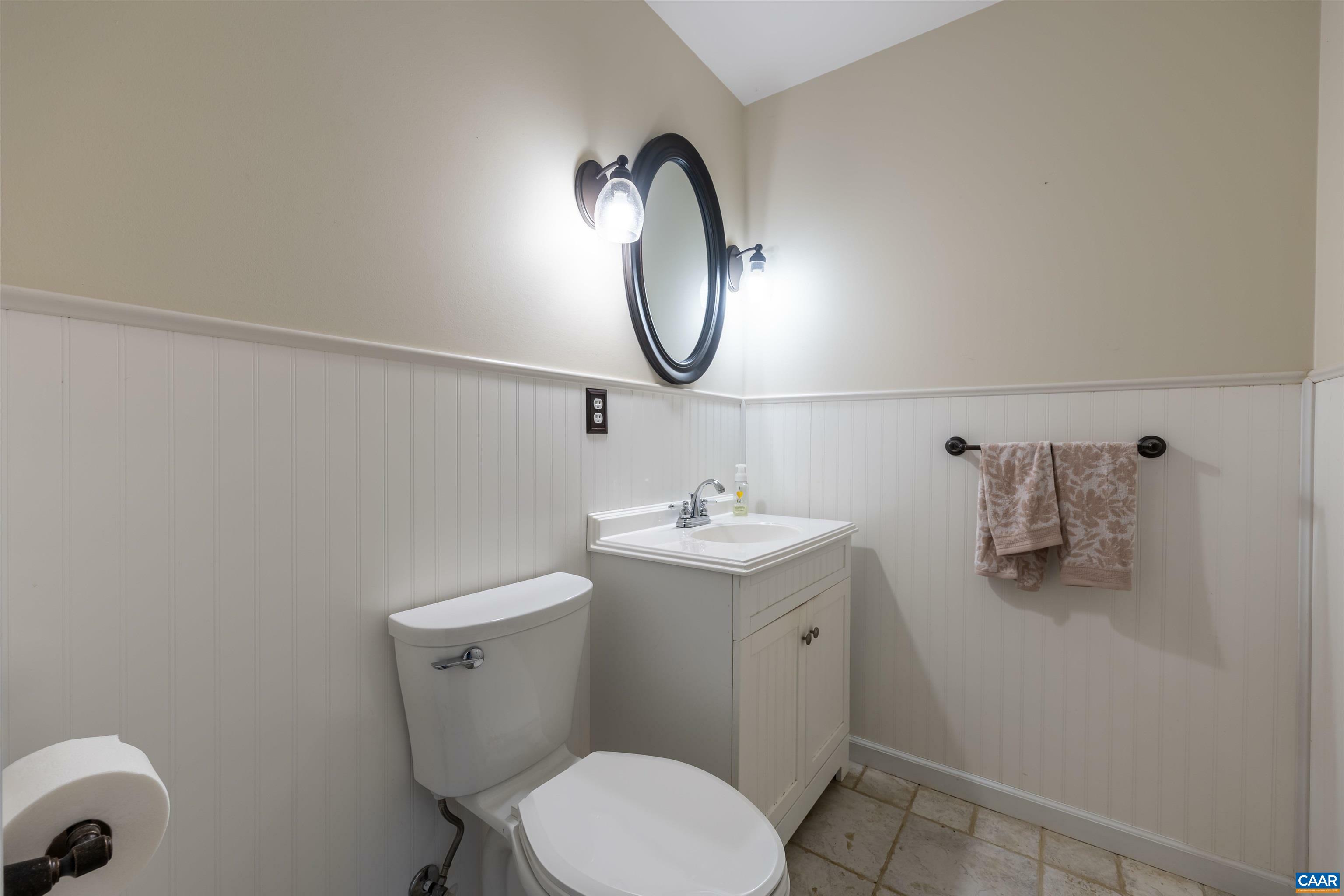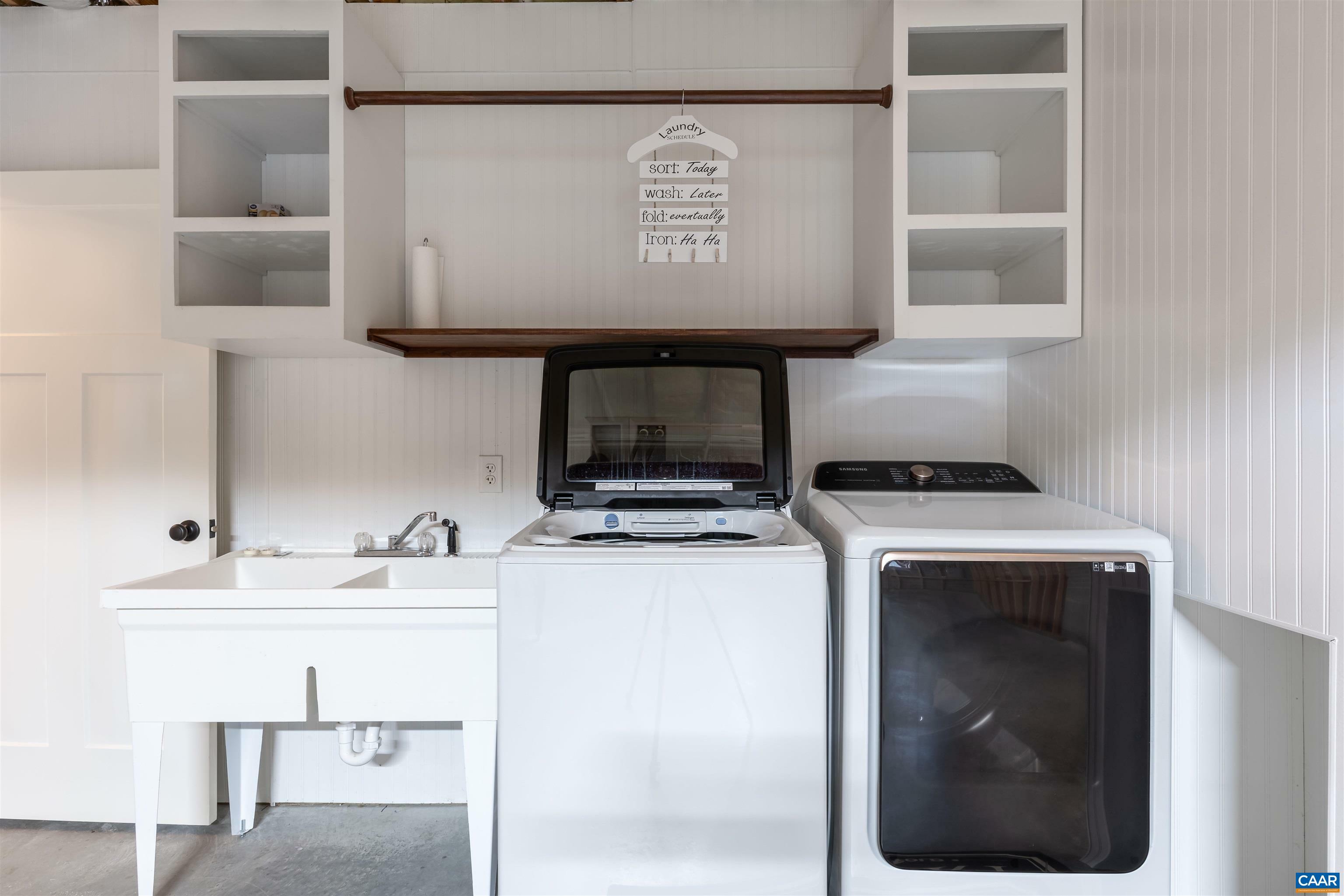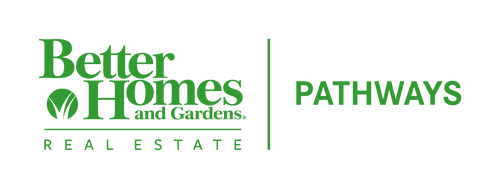


763 Westwood Rd Stanardsville, VA 22973
660241
$2,265(2024)
0.43 acres
Single-Family Home
2001
Cottage, Chalet
Water View, Residential View
Greene County
Listed By
Matthew Woodson, Better Homes and Gardens Real Estate Pathways
CHARLOTTESVILLE AREA ASSOCIATION OF REALTORS
Last checked Feb 23 2025 at 3:21 PM GMT+0000
- 8' Ceilings
- Washer Hookup
- Large Sink
- Dryer Hookup
- White Cabinets
- Smoke Detector(s)
- Greene Mountain Lake
- Water Front Private
- Fireplace: Gas Logs
- Foundation: Poured Concrete
- Heat Pump
- Central Heat
- Central Ac
- Outside Entrance
- Inside Access
- Full
- Luxury Vinyl Plank
- Ceramic Tile
- Carpet
- Vinyl
- Roof: Composition Shingle
- Utilities: Liquid Propane, Elec Underground
- Sewer: Septic Tank
- Elementary School: Greene Primary
- Middle School: William Monroe
- High School: William Monroe
- 1 Story
- 1,682 sqft
Estimated Monthly Mortgage Payment
*Based on Fixed Interest Rate withe a 30 year term, principal and interest only



Description